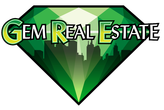1049 Village Dr Oceanside, CA 92057




GOLF COURSE PROPERTY! OVER $450K IN UPGRADES! Elevated living meets unparalleled elegance in this stunning luxury estate, situated within the distinguished Arrowood community overlooking lush golf course greens. Boasting 5 bedrooms (optional 6th), 4.5 bathrooms, and 4,129 sqft of meticulously crafted living space, this residence exudes refined charm and modern sophistication at every turn. A grand entrance welcomes you with a picturesque Belgard paver driveway, illuminated by LED lighting and accentuated by a tranquil fountain. Inside, a majestic foyer welcomes you with marble floors, a dazzling chandelier, and a dual curved staircase adorned with custom wrought iron balusters. The main level features an inviting ensuite bedroom, perfect for hosting overnight guests. The gourmet kitchen is a chef's dream, complete with a large center island, granite countertops, stainless steel appliances, and a butler's pantry, perfect for both culinary adventures and casual dining. Adjacent to the kitchen is the spacious family room boasting a fireplace and dual sliding doors that lead to the enchanting backyard. Elegant formal dining and living rooms offer additional spaces for hosting guests. The sophisticated office provides an ideal work-from-home sanctuary offering hardwood flooring, custom built coffered ceiling, and custom built-in desk and bookcases. Upstairs, the lavish primary suite awaits, featuring a private sitting area, covered balcony with sweeping golf course views, and a spa-like ensuite bathroom adorned with dual vanities, a luxurious soaking tub, and a large walk-in closet. With a 3-car garage equipped with epoxy flooring and ample storage, as well as modern conveniences like AC and solar, this home seamlessly combines luxury living with everyday comfort. Elevate your entertaining experience in the meticulously designed backyard, offering golf course views and exceptional amenities for hosting gatherings of all sizes. The expansive side yard features a granite-topped island with a built-in Lion BBQ and stainless steel cabinets, accompanied by a pergola with lighting. Adjacent to this inviting space, a gas fireplace surrounded by comfortable sitting walls provides a cozy ambiance. Step further into the outdoor retreat to discover a spacious covered patio with custom wood beams and a pergola overlooking a Belgard stone gas fire pit with seating, and a tranquil fountain. With its seamless blend of elegance and functionality, this outdoor haven sets the stage for unforgettable moments of relaxation and enjoyment. Experience the epitome of Southern California living in this exquisite residence, complete with access to the community's Junior Olympic Swimming Pool and acclaimed Bonsall School District. Welcome home to a lifestyle of luxury, tranquility, and unparalleled beauty.
| 4 weeks ago | Listing updated with changes from the MLS® | |
| 4 weeks ago | Status changed to PENDING | |
| a month ago | Listing first seen online |

This information is deemed reliable but not guaranteed. You should rely on this information only to decide whether or not to further investigate a particular property. BEFORE MAKING ANY OTHER DECISION, YOU SHOULD PERSONALLY INVESTIGATE THE FACTS (e.g. square footage and lot size) with the assistance of an appropriate professional. You may use this information only to identify properties you may be interested in investigating further. All uses except for personal, non-commercial use in accordance with the foregoing purpose are prohibited. Redistribution or copying of this information, any photographs or video tours is strictly prohibited. This information is derived from the Internet Data Exchange (IDX) service provided by San Diego MLS®. Displayed property listings may be held by a brokerage firm other than the broker and/or agent responsible for this display. The information and any photographs and video tours and the compilation from which they are derived is protected by copyright. Copyright © 2024 San Diego MLS®.
Data last update at 2024


Did you know? You can invite friends and family to your search. They can join your search, rate and discuss listings with you.