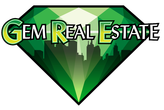2025 N STAGE TERRACE Fallbrook, CA 92028




Gorgeous Mediterranean ONE LEVEL Villa within a private gated enclave of just 3 lovely and unique custom homes located in a picturesque north Fallbrook setting overlooking the Santa Margarita valley and beyond! Panoramic countryside views to the northwest and east with Sunrises and Sunsets TO DIE FOR!! Dramatic Double Door leaded glass entry with soaring 16' ceiling leads you into a beautiful Formal living room with custom fireplace wall and Expansive windows to the easterly views. Several decks from LR, Separate formal dining room with custom chandelier, high windows, room enough for grand formal events or informal large family gatherings. Custom artistic touches/murals throughout....lots of natural light! Gourmet granite island kitchen with and charming dining nook opening to balcony/patio! There is also an ample amount of bar seating separating the kitchen from family room. This is a terrific home for entertaining! The Primary retreat is a suite with separate curved VIEW sitting area and v, 3-sided 2nd fireplace, another private balcony and luxury SPA bathroom with his/hers sink/dressing tables, bidet, spa tub and spacious walk-in closet. All also accented with coved recessed artistically designed lighting accents at sitting area and hall entrance. Family room with unique rustic wood-beamed ceiling treatment, and 3rd inviting fireplace. HUGE walk-in unfinished basement area....Adjacent to Resort Style TERRACED rear yard with Robert Hayward custom heated pool with dive platform, slide, spa and covered BBQ/bar area with TV, fridge and Firepit. Several stone accented accesses to pool and patios...Enjoy ample parking for guests to entertain and enjoy the lush surroundings! Poss. space for future detached ADU. Also included is covered RV/motorhome parking.!! Extensive landscape & hardscape surrounds the home, and includes family fruit, Paid-for SOLAR panels BONUS! MOST HOME FURNISHINGS CAN BE AVAILABLE! Hoa dues vary (approx. $40 mo. per lot) and divided by three properties. minimal cost to maintain entry gate, elec. water and common landscape along main road THIS IS A DREAM PROPERTY, A TERRIFIC LIFESTYLE OR SECOND HOME! NOTE: HUGE $180,000 PRICE REDUCTION RECENTLY.
| 20 hours ago | Listing updated with changes from the MLS® | |
| 3 weeks ago | Listing first seen online |

This information is deemed reliable but not guaranteed. You should rely on this information only to decide whether or not to further investigate a particular property. BEFORE MAKING ANY OTHER DECISION, YOU SHOULD PERSONALLY INVESTIGATE THE FACTS (e.g. square footage and lot size) with the assistance of an appropriate professional. You may use this information only to identify properties you may be interested in investigating further. All uses except for personal, non-commercial use in accordance with the foregoing purpose are prohibited. Redistribution or copying of this information, any photographs or video tours is strictly prohibited. This information is derived from the Internet Data Exchange (IDX) service provided by San Diego MLS®. Displayed property listings may be held by a brokerage firm other than the broker and/or agent responsible for this display. The information and any photographs and video tours and the compilation from which they are derived is protected by copyright. Copyright © 2024 San Diego MLS®.
Data last update at 2024


Did you know? You can invite friends and family to your search. They can join your search, rate and discuss listings with you.